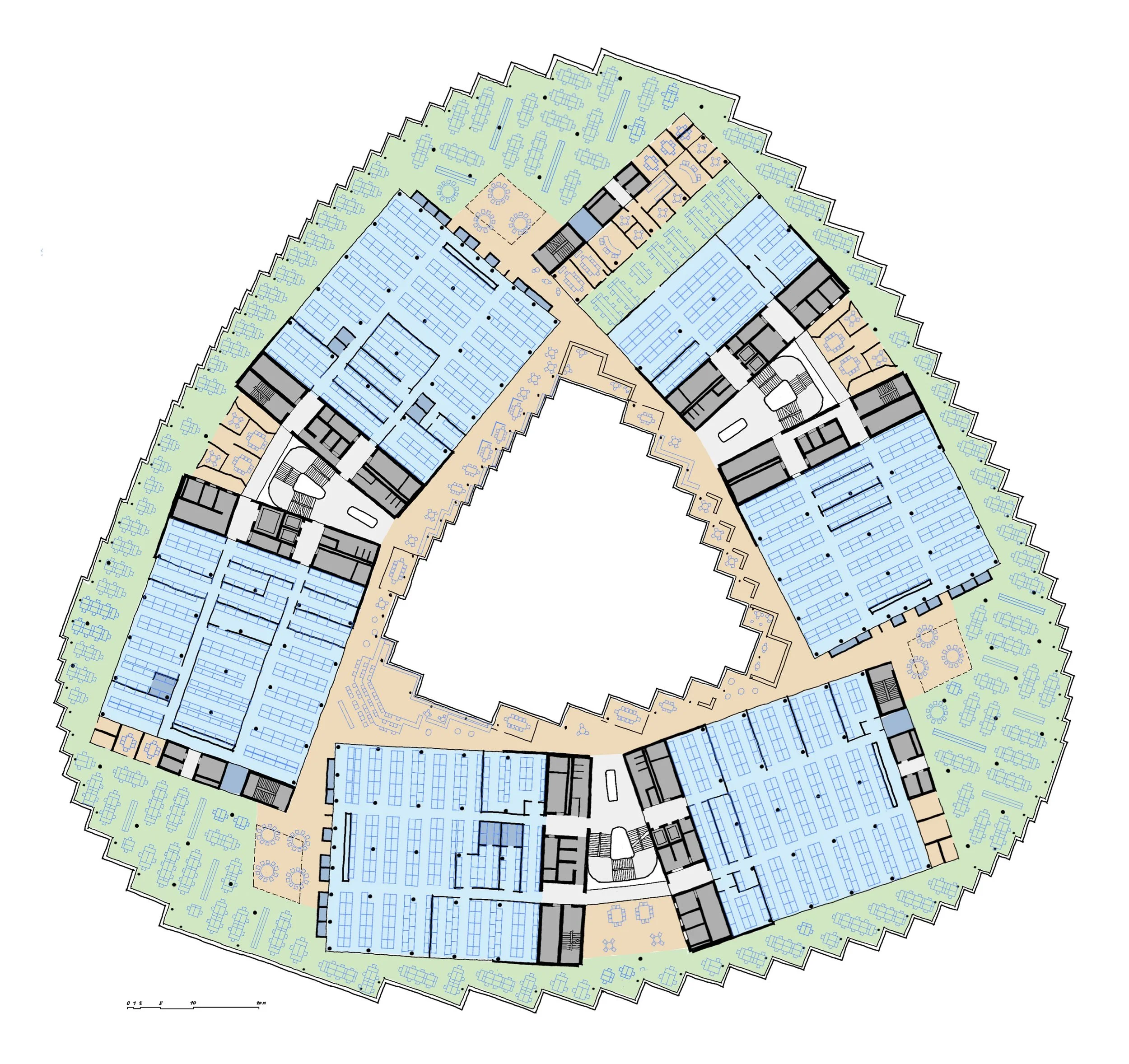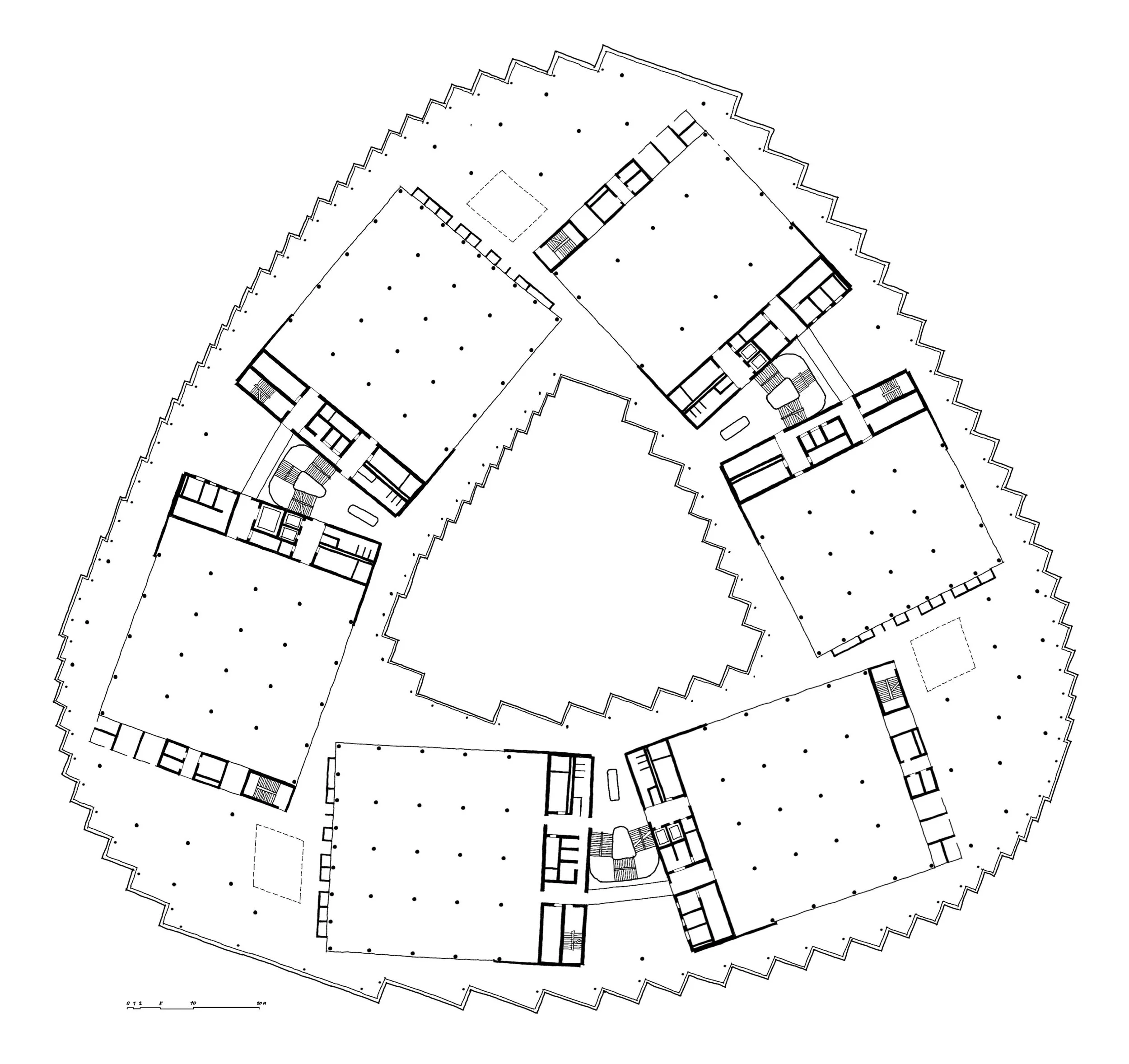AstraZeneca Cambridge, UK 2022
Story
The AstraZeneca Discovery Center is an addition to the Cambridge Biomedical Campus, situated on the southern edge of Cambridge. This area is rapidly evolving into a sprawling international hub for research and development, as well as education, encompassing various life science and medical institutions.
Function
The AstraZeneca Discovery Center boasts a very deep floor plate enveloping a central courtyard. Within the donut-shaped volume, six distinct lab boxes, which seem to float freely, are interconnected by lift and service cores, accompanied by expansive open stairs. The interstitial spaces between these lab boxes are filled with meeting rooms and office desks. Along the outer perimeter of the donut, write-up and office functions are housed, while collaborative spaces are positioned towards the inner circumference. This spatial arrangement intends to foster a sense of unity, accentuated by the collective gaze towards the courtyard. The concept of Visible Science, facilitated by glass partition walls, allows seamless visual connectivity between the labs and offices, conveying the notion that transparency leads to collaboration.
Stacking
Two mixed lab and office floors hover over a recessed ground floor with conference and restaurants. The structure rests on a very high single underground level with imaging labs, logistics and technical rooms. Approximately one-third of the building volume is below grade. Rooftop mechanical equipment, nested behind sawtooth clerestories, constitutes a de facto additional technical floor invisible from the outside. Office and collaborative areas feature a half a meter high raised floor with underfloor services distribution. Lab services distribution follows a conventional overhead approach.
Structure
The load-bearing structure comprises cast concrete with steel perimeter columns and a truss roof structure for the upper floor. The facade features floor-high unitized wood and glass curtain wall elements. The floor-to-floor height on the ground floor is 6 meters, while the first lab and office floor measures 5.1 meters. The upper floor has a height of 7.4 meters to the underside of the sawtooth truss. Within the labs, the column module measures 6.60 meters.
Shafts
Each lab box is equipped with a service and riser core affixed to its shorter side. Supply and extract air ducts traverse from these shafts along the ceiling inside each lab box. Should the need arise to partition the boxes into separate labs, transit trunk air ducts would need to traverse intermediate labs to access those situated farther from the shafts.
Fresh air intake occurs above ground within a pavilion that was not integrated into the main building's donut structure. This air is drawn into the underground level and distributed to the six risers. Used air is then exhausted at the top of each of the six service cores.
An energy center, which supplies the building through a connecting tunnel, is located across the street.
Fitout
The fitout behaviors of the lab boxes and the office and collaborative space are distinctly different. While the lab's column structure with a 6.6m module suggests potential for subdivision to create support labs and other rooms, the layout's infrastructure, including ducts running from the core across the labs and the continuous overhead mounting raster, indicates that spontaneous subdivisions are not intended. This implies that the current layout is designed to be relatively static and not easily altered.
In contrast, the office space, situated along the outer perimeter, lacks a defined fitout. It primarily consists of desks without visual or acoustical separation. The inner circle surrounding the courtyard features enclosed meeting rooms alongside open areas for collaboration. Additional workstations and meeting rooms are integrated within the lab boxes, effectively utilizing the lab space for office purposes.
Parti
Six open-space rectangular lab boxes float inside a slightly triangulated donut-shaped volume. The office space comprises the remaining area of the donut after subtracting the lab boxes. Since it is not distinct from circulation pathways, the office area also doubles as traffic area for people. Similar to the iconic Apple HQ building, the circulation loop is continuous, creating a seamless and visibly endless flow.
Thoughts
The quite conventional lab boxes could have been arranged in any formation. Here they are inserted inside un unrelated donut shape. To start with rectangular boxes inside and arrive at a donut on the outside, a certain amount of undefined space had to be filled in around the boxes, like the air inside a balloon. This filled space became office that simultaneously serves the circulation. In its form, it resembles a stadium concourse, while its ambiance is reminiscent of a large employee restaurant. This design reflects a push towards more collaborative work environments, aiming to break down the barriers of departmental silos. It's conceivable that collaboration could occur within an undivided work area accommodating 70 people seated at galley tables. However, it's unlikely to be conducive to concentrated work.
Stats
Project and Construction: 2013-2022
The building occupies 19,905m² of the 70,000m² site.
Total area: 53,642m², including 19,000m² of lab space.
Accommodates 2,200 research scientists.
Architecture: Herzog & de Meuron
MEP, Lab Planning: Buro Happold
Costs: Initially planned at USD 500 million, declared at USD 750 million at the end of the planning phase, with effective costs exceeding USD 1.3 billion at closeout.






