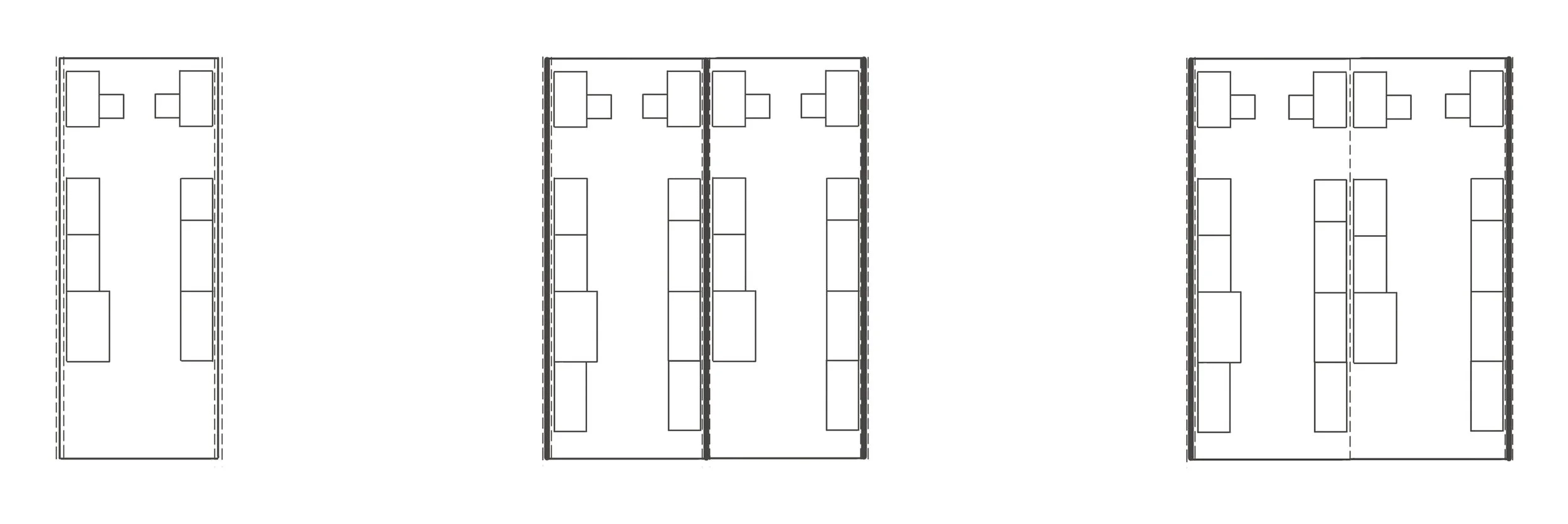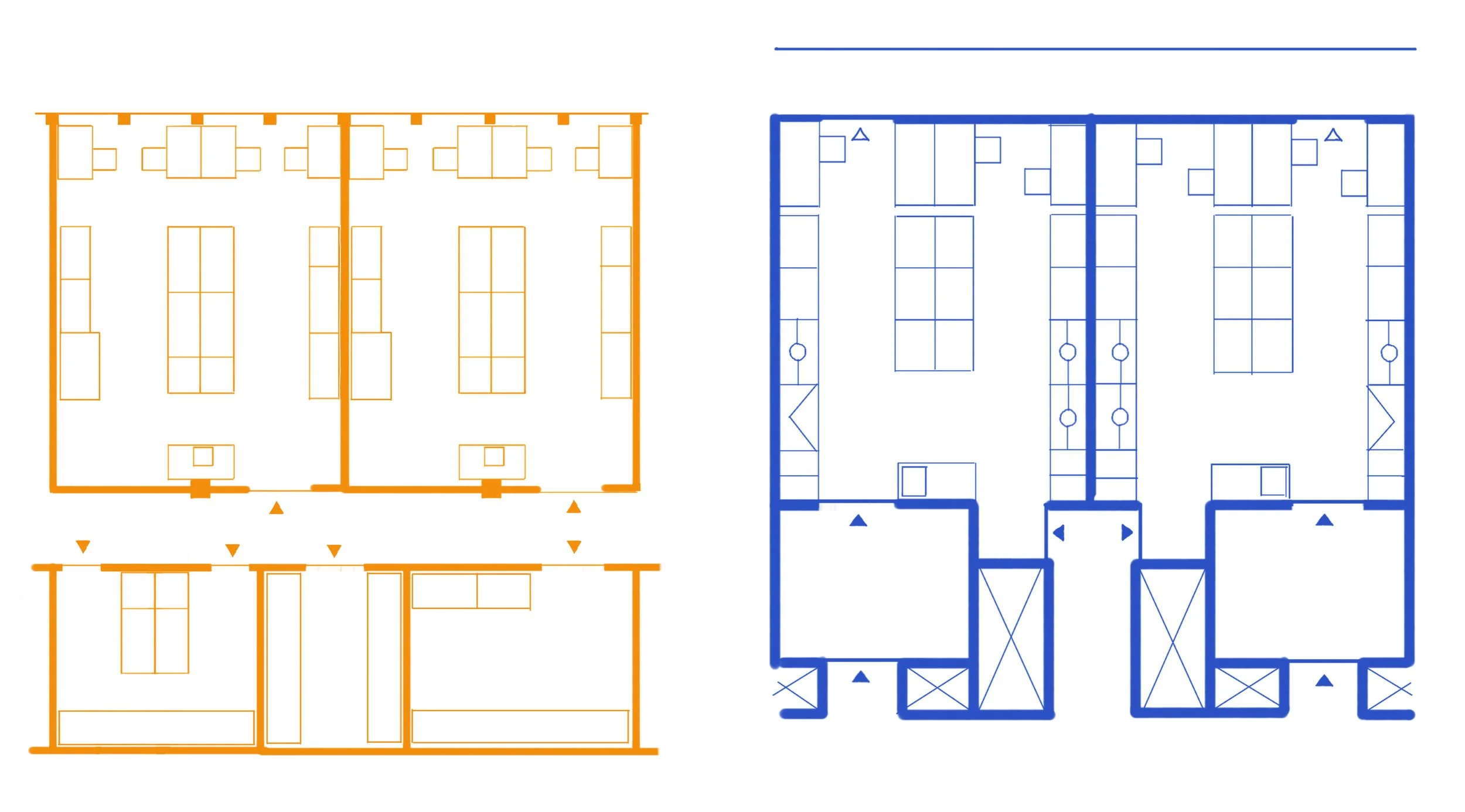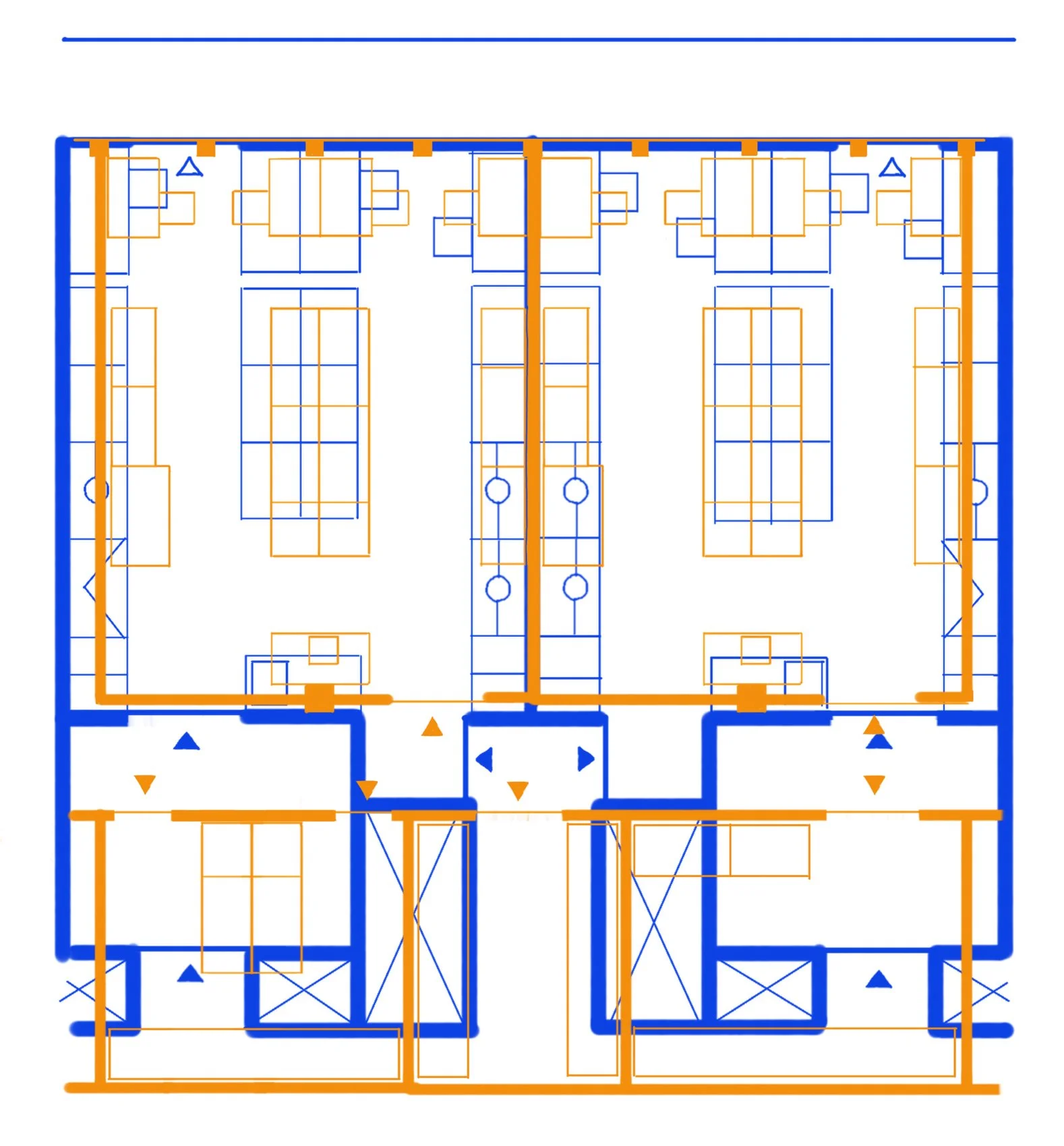Lab Modules
The lab module serves as a foundational element in lab building planning. Much like the architecture of a biological cell, it may not dictate the entire structure's appearance, but, similar to a healthy cell, the lab module's architecture significantly influences the overall functionality of the building.
A standard single lab planning module typically measures 3.2 meters wide. This dimension is based on two rows of 75-centimeter deep workbenches on each wall, with a 1.5-meter wide aisle between them. A standard lab often doubles that dimension, resulting in a width of 6.4 meters, with an additional 15-20 centimeters reserved for potential partitions, totaling 6.6 meters wide. However, some labs necessitate 90-centimeter deep workbenches and hoods, as well as wider aisles, leading to a planning module width of up to 3.5-3.6 meters and a total width of a double lab of 7.0-7.2 meters. The depth of a standard lab, from facade to back wall, can range between 6 to 9 meters.
The width and depth of the lab modules determine the spacing of the structural grid. A structural bay of approximately 7 meters can comfortably span with a flat plate concrete slab, typically expected to support a load of 500 kilograms per square meter, without requiring beams or column capitals.
The typical double-module lab width ranges from 6.4 meters to 7.2 meters, applicable to both cellular or open configurations, and found in both university and industry R&D labs.
The practical difference in width between lab modules, ranging from 6.4 meters to 7.2 meters for cellular or open labs in both university and industry R&D settings, has significant implications. Larger labs, with wider aisles, are generally considered safer as they reduce the risk of researchers bumping into one another, especially when handling chemicals.
For instance, a 3.2-meter module with 75-centimeter deep benches and a 1.72-meter wide aisle (example on the left) would have 90-centimeter deep hoods protruding 15 centimeters into the aisle, narrowing it down to 1.57 meters, with the hood's corners potentially posing safety hazards by sticking out into the aisle. This issue is particularly concerning in educational labs with students, who may be less experienced than lab professionals, working in the labs. Larger educational practice labs, with more inexperienced traffic in the aisles, should ideally be based on a 7.2-meter module, featuring 90-centimeter deep furniture and consistent 1.7-meter wide aisles to ensure safer working conditions (example on the right).
The difference in module width for lab work can be quite noticeable. If accustomed to working in a 7.2-meter-wide lab with 90-centimeter-deep furniture and consistently wide aisles, transitioning to a 6.6-meter lab with shallower furniture and hoods encroaching into the aisles might feel like moving from a BMW5 to a VW Golf. Both spaces provide room for necessary equipment and accommodate a similar number of researchers, but the larger lab offers a slightly safer and more comfortable environment. In contrast, the smaller lab is more economical in construction and requires shallower, cost-effective furniture. Neither is inherently better; they simply serve different needs and budgets.
Regarding the lab building's floor-to-floor height, it generally ranges between 3.9 meters and 4.4 meters. This allows for an under-slab installation space of 60 centimeters to 1 meter, facilitating horizontal systems distribution or, optionally, accommodating a suspended ceiling or an open metal grid for equipment or shelving attachment. A minimum of 2.6 meters of clear space height within the lab is typically expected.
A 6.6m (3.3m x 2) wide commercial rentable lab
A 7.2m (3.6m x 2) wide university lab




